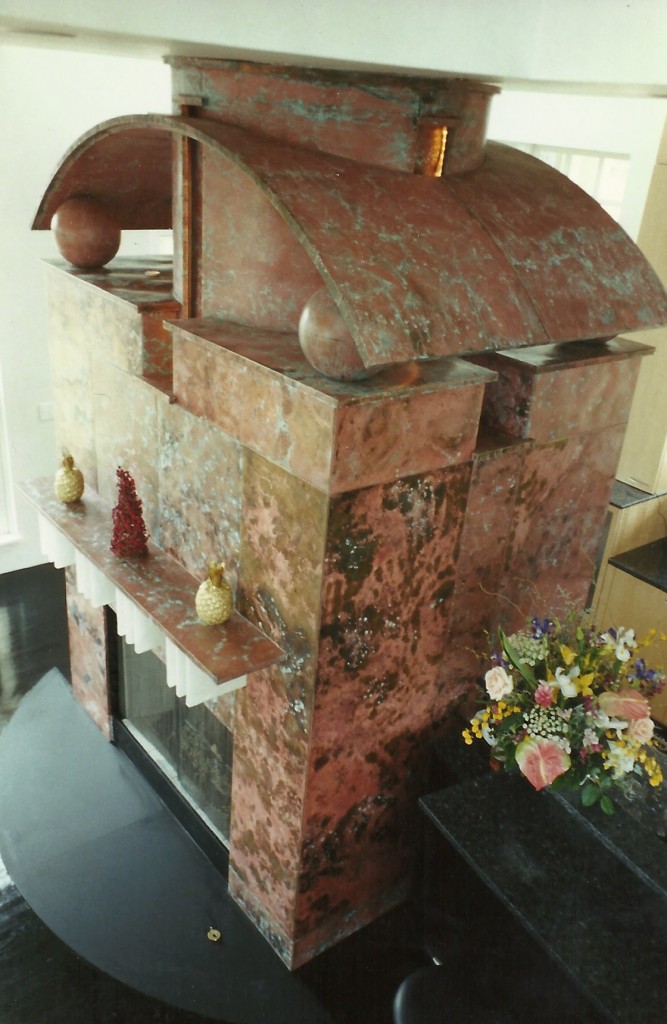
Brass, Bronze, Glass, Wood
This is a team project at its best. The carpenter that built the forms, the electrician that wired them, the architect… me and my crew… it’s been almost twenty years, but I still remember this project distinctly. What a challenge! There are no visible fasteners on either fireplace. I had to crawl out from inside the fireplace and drop the last panel in from outside. There is a simple ladder built in for changing light bulbs, and the last panel has a subtle hole for a handle to lift it out.
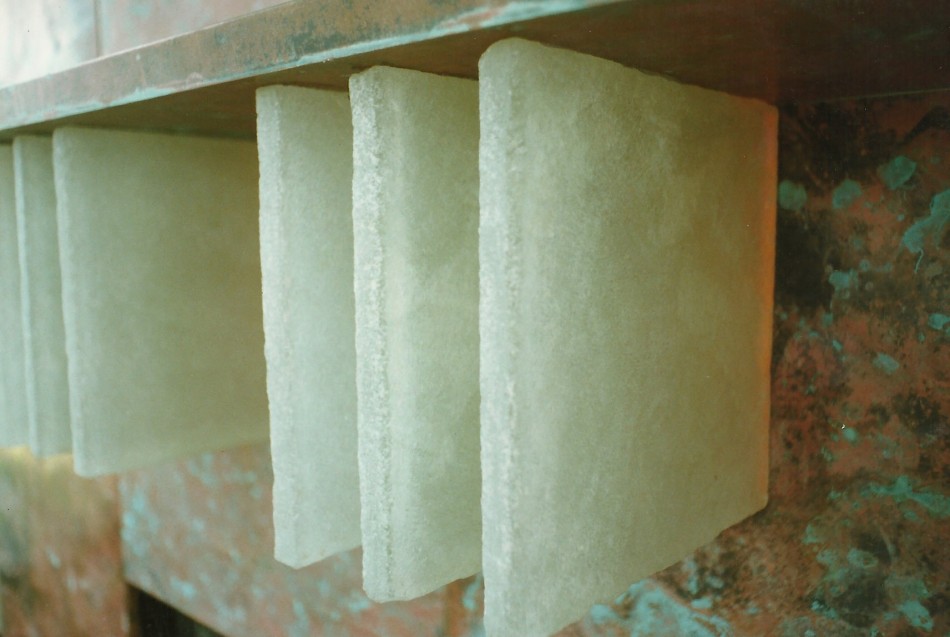
Brass, Bronze, Glass, Wood
This is chiseled Pyrex, the same glass used for the space shuttle. There are lights behind each of these panels.
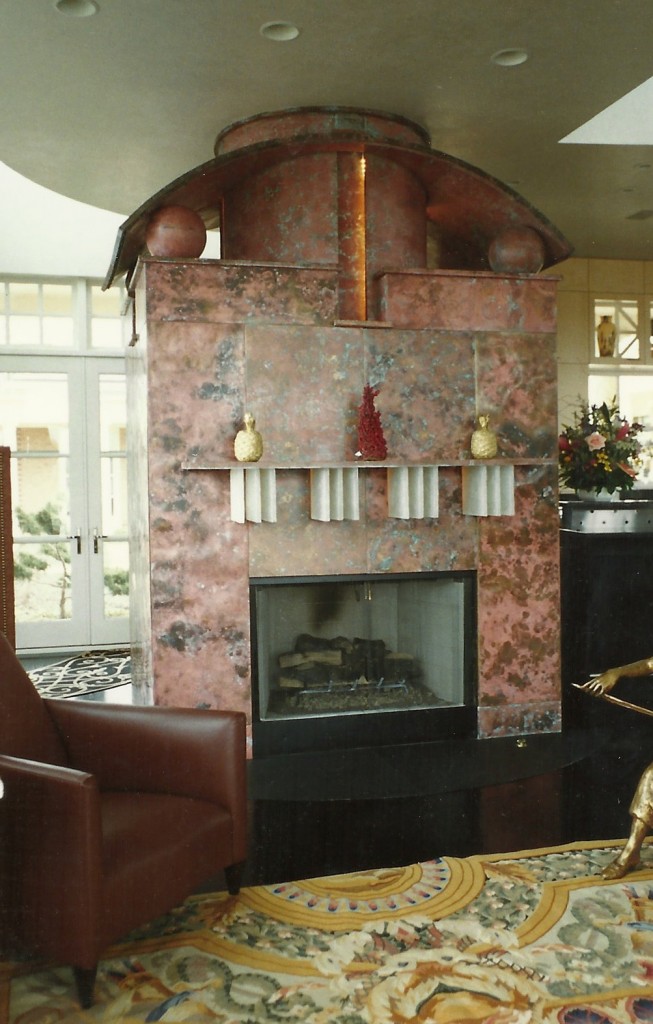
Brass, Bronze, Glass, Wood
This photo gives an idea of the lighting involved, but it is a bright day, and the lighting is low wattage. I’m sure that during a party the lighting is a conversation piece.
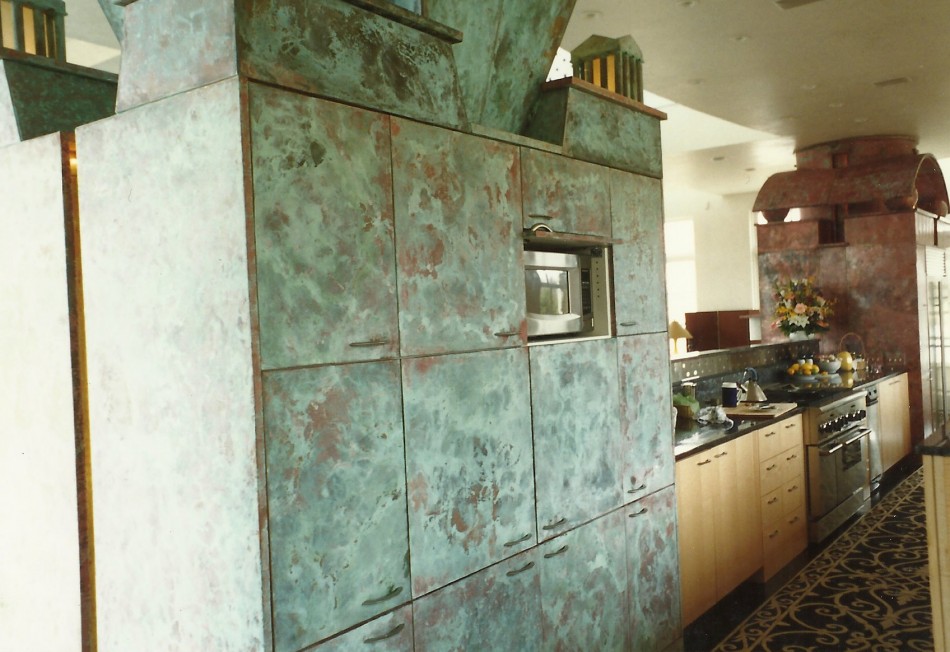
Brass, Bronze, Glass, Wood
Here you can see more of the built in lioghting, and the kitchen side is shown. The opposite side of the faces is the kitchen, and all of the doors and cabinets are functional.
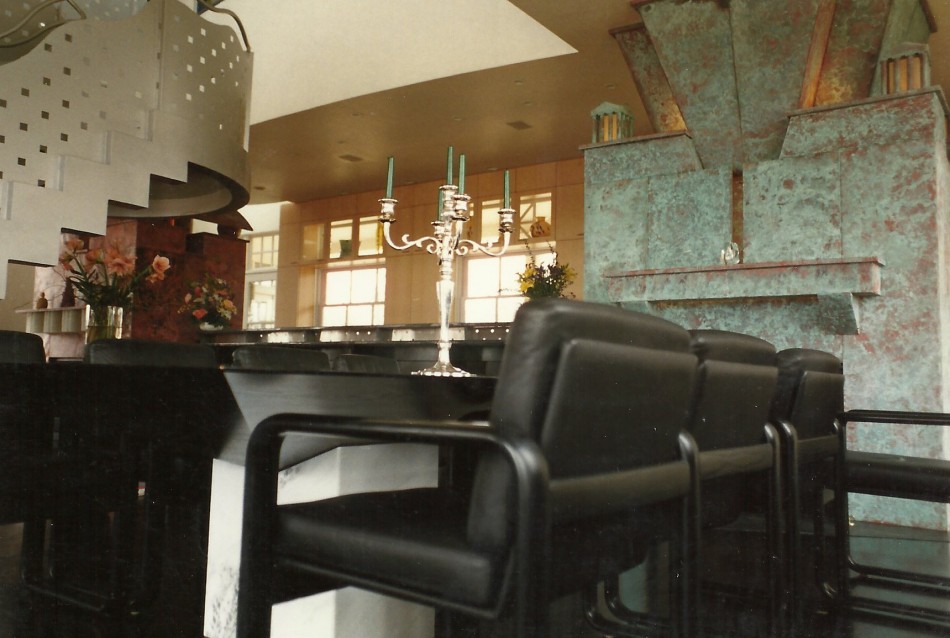
Brass, Bronze, Glass, Wood
Houses are built the way house are built, and myself and crew were there when the steel guys showed up to install this staircase. The grinding in the large atrium was so excruciatingly painful, even through headphones, that we had to call it a day and come back later.
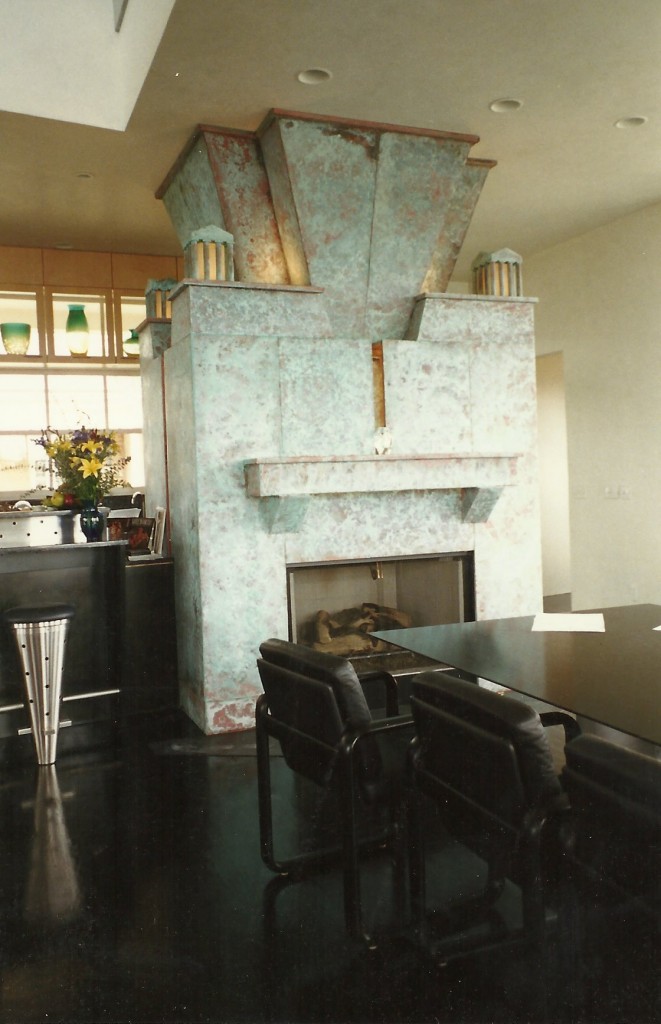
Brass, Bronze, Glass, Wood
Another good example of the lighting built in. Here is also a shot of the steel bar we built.
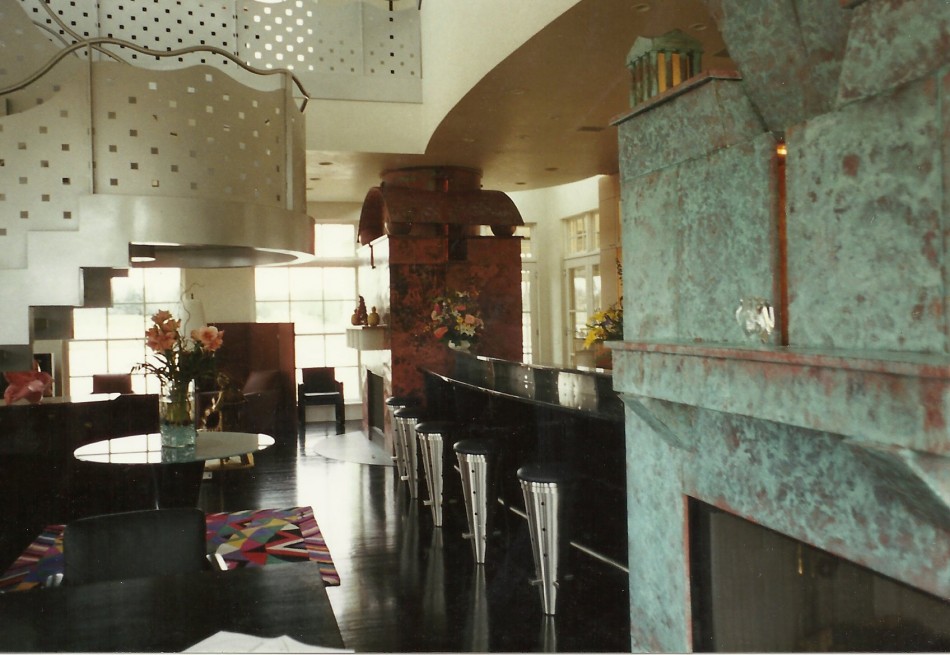
Brass, Bronze, Glass, Wood
The bar, the fireplaces, the stairway… pretty cool pad, eh?
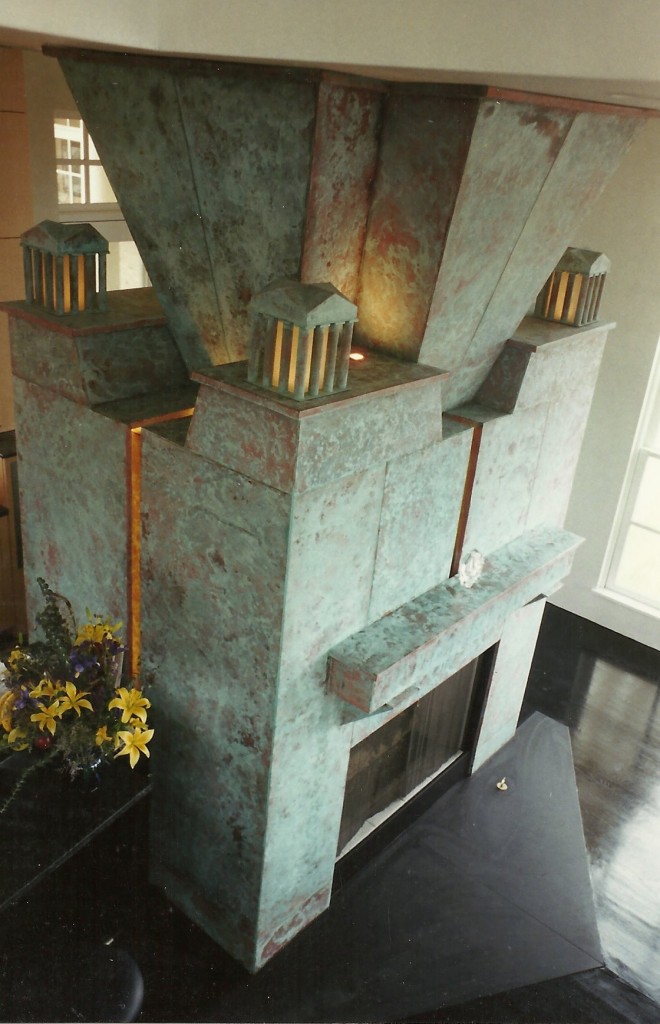
Brass, Bronze, Glass, Wood
Slate hearth… lighting coming through.
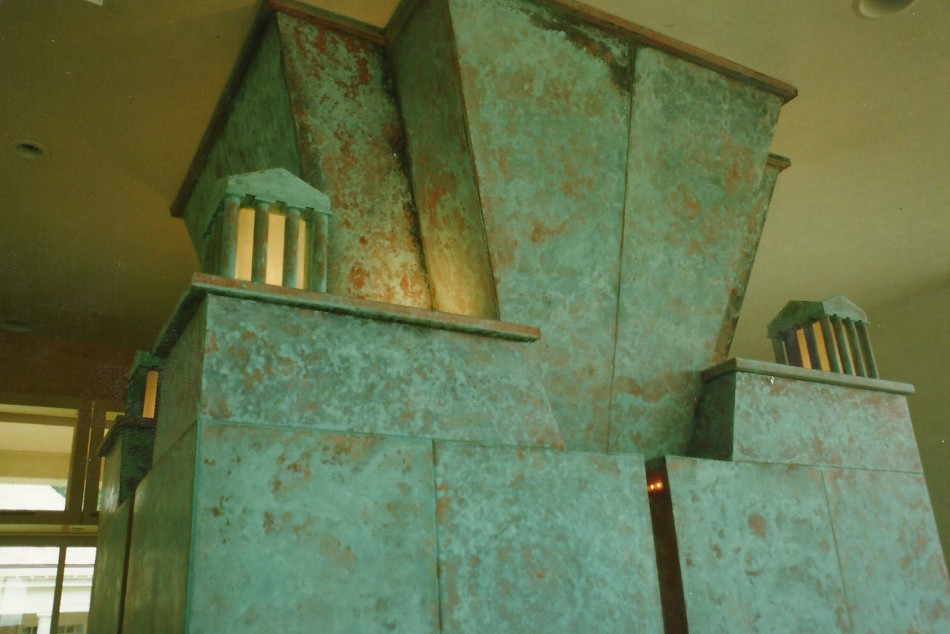
Brass, Bronze, Glass, Wood
This beautiful patina on the bronze is a very tricky balance of heat and application. Jack Oliver was the master of the green.
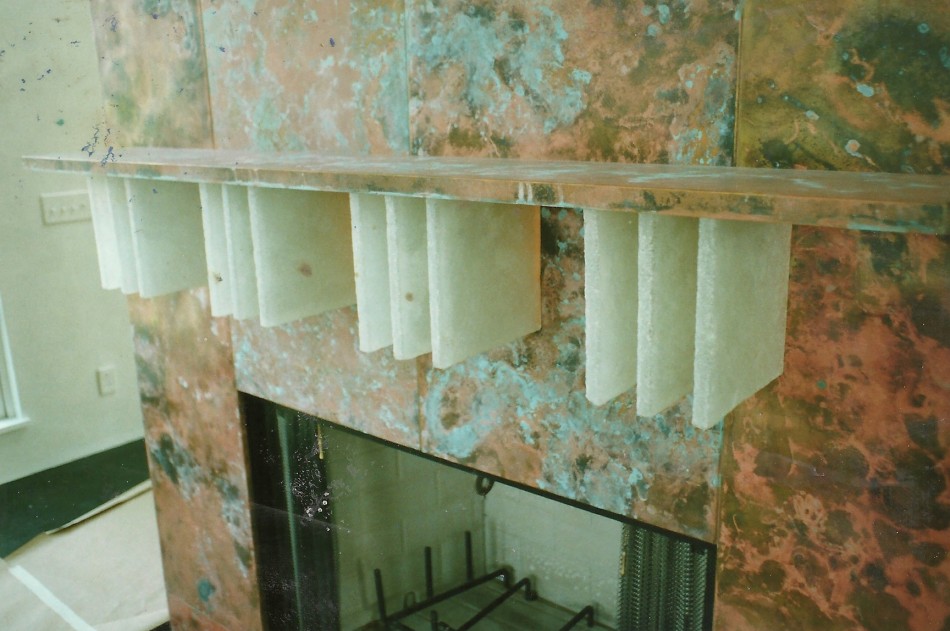
Brass, Bronze, Glass, Wood
I am grateful always for the support of creative patrons. Thank you!
